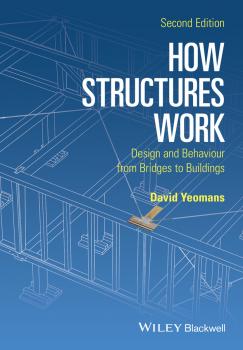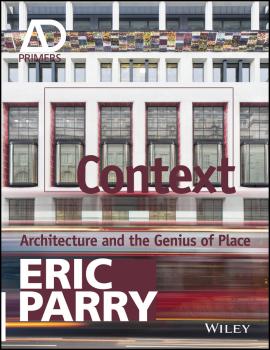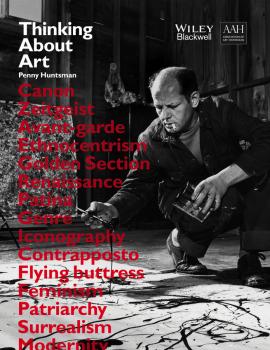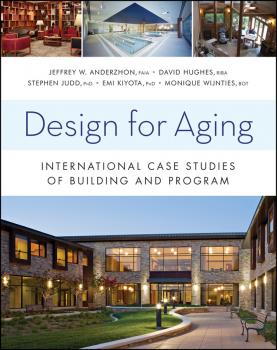Изобразительное искусство, фотография
Различные книги в жанре Изобразительное искусство, фотографияApplying the ADA. Designing for The 2010 Americans with Disabilities Act Standards for Accessible Design in Multiple Building Types
A guide to real-world applications of The 2010 Americans with Disabilities Act Standards for Accessible Design Applying the ADA helps architects and developers understand better how the rules for eliminating barriers in the built environment apply to everyday life and how to best implement them in the design and construction of a broad variety of buildings and facilities. By showing how The 2010 Americans with Disabilities Act Standards for Accessible Design have been applied in various contexts and building types, this extensively illustrated guide helps readers quickly understand the requirements of the standards and how to apply them to both new construction and renovation. Written by an architect who consults regularly on accessibility issues for design professionals, building owners, and facility managers, this user-friendly guide features 100 photos and 150 drawings that take the guesswork out of applying the standards to real-world projects. Building types covered include: Healthcare and senior living facilities and hospitals College and university facilities Elementary and high schools Hotels and other transient lodging facilities Amusement parks and play areas Historic preservation and remodels Retail and office spaces Applying the ADA is an indispensable resource for architects, interior designers, owners, developers, and facility managers. It is also important reading for students of architecture and interior design.
How Structures Work. Design and Behaviour from Bridges to Buildings
Structural engineering is central to the design of a building. How the building behaves when subjected to various forces – the weight of the materials used to build it, the weight of the occupants or the traffic it carries, the force of the wind etc – is fundamental to its stability. The alliance between architecture and structural engineering is therefore critical to the successful design and completion of the buildings and infrastructure that surrounds us. Yet structure is often cloaked in mathematics which many architects and surveyors find difficult to understand. How Structures Work has been written to explain the behaviour of structures in a clear way without resorting to complex mathematics. This new edition includes a new chapter on construction materials, and significant revisions to, and reordering of the existing chapters. It is aimed at all who require a good qualitative understanding of structures and their behaviour, and as such will be of benefit to students of architecture, architectural history, building surveying and civil engineering. The straightforward, non-mathematical approach ensures it will also be suitable for a wider audience including building administrators, archaeologists and the interested layman.
Context. Architecture and the Genius of Place
Demonstrates how a building's setting should inform and inspire rather than constrain architectural design Context-Architecture and the Genius of Place is a highly engaging, informative discussion of context in architectural theory and practice. Eric Parry, one of the UK's most highly regarded architects – whose work has been widely lauded for its innovative response to its setting – addresses the contemporary definition of context and its importance for sustainable everyday living and urban design. Looking beyond the formal agenda to explore the fundamentals that give new social and cultural perspective to this vital point of departure for designers, this book turns the urban statistician's telescopic focus on global trends inside out for a better understanding of the cultural and physical conditions that make archetypes like the Parisian Café, the London High Street, the Baltic City Square, and the Mumbai Market part of the architect's lexicon. From pavement to landscape, readers will examine how context must be taken into account at every stage in the design process. This book draws on the author's extensive experience within complex urban settings to show how the existing fabric and social conditions can provide an essential starting point for new design, offering a framework for thinking about design responses and their relationship to cultural origins of place. Discover the importance of orientation Develop a sequential understanding of urban space Hear the dialogue between parts within a whole Differentiate the uses of formal and informal Whereas existing urban settings, particularly historic city centers, are generally regarded as limiting to architectural creativity, this book presents context as grounds for inspiration rather than constraint. When used correctly, these techniques create the feeling that a new building has always been there, simply because it «fits». Context explains the methods behind brilliant architecture, helping designers create buildings that not only belong, but can provide a catalyst to urban life.
Thinking About Art. A Thematic Guide to Art History
Thinking about Art explores some of the greatest works of art and architecture in the world through the prism of themes, instead of chronology, to offer intriguing juxtapositions of art and history. The book ranges across time and topics, from the Parthenon to the present day and from patronage to ethnicity, to reveal art history in new and varied lights. With over 200 colour illustrations and a wealth of formal and contextual analysis, Thinking about Art is a companion guide for art lovers, students and the general reader, and is also the first A-level Art History textbook, written by a skilled and experienced teacher of art history, Penny Huntsman. The book is accompanied by a companion website at www.wiley.com/go/thinkingaboutart.
Architectural Technology
Since the publication of the first edition of Architectural Technology, in 2002, there have been significant developments in the number of courses, the profile of the discipline as well as significant changes in the Construction sector. The Second edition of Architectural Technology addresses these challenges directly. Much greater emphasis is given to the three core themes of the book – Environmental Sustainability; Innovation; and Design. An increase in the visual material included reinforces the critical role of Design, aiding students to better translate conceptual designs into built artefacts. Building upon solid teaching practice from the previous edition, Architectural Technology is now more concisely structured to take the reader through the whole life cycle of a building, emphasising sustainability and building performance. Material on digital information, building information modelling (BIM) and information communication technologies has been updated. Most chapters have been re-titled to emphasise the importance of design and make the book more accessible to a wider range of students. Chapters conclude with updated/more extensive links to further reading. Architectural Technology, 2nd Edition: Bridges the knowledge gap between design and construction Tackles the core subjects of management, technologies and design from a sustainable building angle Addresses the buildability and performance of a design from a whole life perspective Thoroughly revised and updated this undergraduate level textbook is essential for Architectural Technology courses. Students studying Architectural Engineering, Architecture, Building Surveying; and more general Construction courses, will find the material invaluable.
Sustainable Residential Interiors
The Second Edition of Sustainable Residential Interiors addresses cutting edge processes, strategies, and principles as well as details for in-depth product vetting criteria. Award-winning, leading interior designer Annette Stelmack shares her expertise from the perspective of LEED Building Design & Construction projects, healthy interiors, and chemical sensitivities, addressing principles, strategies, and solutions for design practitioners. A comprehensive update of the current state of the sustainable interior design industry is provided, including present and upcoming industry transformations, thought-leading principles, strategies and practices for project implementation, and fine points and resources for in-depth product vetting to support high-performing, healthy interiors. Sustainable Residential Interiors takes readers through an integrated design process, demonstrating relevant principles and practices that apply to essentially any interiors project toward creating an environment that is healthy, high-performing, functional, sustainable, and beautiful. In doing so, it: Promotes critical thinking about health and environmental issues in the building industry Features checklists and current resources, providing a «hands on» practical approach Addresses in-depth, applicable third party certifications and details on relevant building rating systems Provides in-depth strategies and criteria for fixed interior finishes, fixtures, equipment and furnishings Demonstrates successful, relevant, diverse and inspiring case studies Delivers comprehensive tools and resources for researching and vetting products' composition and chemical make-up. Evaluates all aspects of a building's interior to identify and implement methods that: save energy and water; reduce Co2 emissions and waste; improve indoor air quality free of toxins; and are responsive to environmental impacts Encourages forward-thinking by featuring inspirational statements from mentors, peers, and industry leaders Urges interior designers to commit to designing safe, healthy environments that are integral to a professional code of ethics, which ensure the delivery of positive outcomes for the client and any building's future occupants
Equipment Inventories for Owners and Facility Managers. Standards, Strategies and Best Practices
How to use industry standards to create complete, consistent, and accurate equipment inventories The National Institute of Science and Technology estimates that the loss of information between the construction of buildings and their operation and maintenance costs facility owners $15.8 billion every year. This phenomenal loss is caused by inconsistent standards for capturing information about facilities and their equipment. In Equipment Inventories for Owners and Facility Managers, Robert Keady draws on his twenty+ years of experience in facility management and his intimate knowledge of CSI classification systems and standards to tackle this problem head-on. Using standards already in use in the AEC industry, he provides the road map for capturing everything owners and facility managers need to know to operate and maintain any facility. This comprehensive, step-by-step guide: Explains the different types of equipment inventories and why they are important Identifies and describes the types of information that should be captured in an equipment inventory Describes and compares the different industry standards (CSI OmniClass and UniFormat; COBie; and SPie) that can be used for equipment inventories Provides best practices for identifying and tagging equipment Walks through the equipment inventory process with real-world examples and best practices Provides the tools for conducting the equipment inventory—tables of all the possible information and data that need to be collected, and fifty maps of workflows that can be used to capture that data immediately
Plumbing, Electricity, Acoustics. Sustainable Design Methods for Architecture
Discover sustainable methods for designing crucial building systems for architects. This indispensable companion to Norbert Lechner's landmark volume Heating, Cooling, Lighting: Sustainable Design Methods for Architects, Third Edition completes the author's mission to cover all topics in the field of sustainable environmental control. It provides knowledge appropriate for the level of complexity needed at the schematic design stage and presents the most up-to-date information available in a concise, logical, accessible manner and arrangement. Although sustainability deals with many issues, those concerning energy and efficiency are the most critical, making an additional goal of this book one of providing architects with the skills and knowledge needed to create buildings that use electricity and water efficiently. Guidelines and rules-of-thumb are provided to help designers make their buildings use less energy, less water, and less of everything else to achieve their primary objectives. In addition, this book: Addresses ways to reduce electricity usage through more efficient lighting systems and appliances and by incorporating automatic switches and control systems that turn off systems not in use. Covers the design of well-planned effluent treatment systems that protect against potential health hazards while also becoming a valuable source of reclaimed water and fertilize.r Provides coverage of fire protection and conveyance systems, including very efficient types of elevators and escalators and designs that encourage the use of stairs or ramps. Complete with case studies that illustrate how these systems are incorporated into large-project plans, Plumbing, Electricity, Acoustics is an indispensable resource for any architect involved in a sustainable design project.
Construction Specifications Writing. Principles and Procedures
Updated edition of the comprehensive rulebook to the specifier's craft With this latest update, Construction Specifications Writing, Sixth Edition continues to claim distinction as the foremost text on construction specifications. This mainstay in the field offers comprehensive, practical, and professional guidance to understanding the purposes and processes for preparation of construction specifications. This new edition uses real-world document examples that reflect current writing practices shaped by the well-established principles and requirements of major professional associations, including the American Institute of Architects (AIA), the Engineers Joint Contract Documents Committee (EJCDC), and the Construction Specifications Institute (CSI). Also included are guidelines for correct terminology, product selection, organization of specifications according to recognized CSI formats, and practical techniques for document production. Fully revised throughout, this Sixth Edition includes: Updates to MasterFormat 2004, as well as SectionFormat/PageFormat 2007 and Uniformat End-of-chapter questions and specification-writing exercises Samples of the newly updated construction documents from the AIA New chapter on sustainable design and specifications for LEED projects Updated information on the role of specifications in Building Information Modeling (BIM)
Design for Aging. International Case Studies of Building and Program
Architecture/Interior Design An in-depth look at the most innovative aged care facilities today With the world's population aging at a rapid pace, there is a growing need for new ways to provide residential care for older people. Design for Aging explores some of the most successful examples of elderly housing today, focusing on integrating architectural considerations within an unwavering people-driven approach. Written by an international team of experts in aged care design, the book brings together twenty-six case studies from around the world, including Australia, Denmark, England, Japan, the Netherlands, Sweden, and the United States. The authors describe how each scheme has succeeded in addressing the needs of its residents regardless of wide variations in design, geography, cultural factors, medical needs, capital cost, and other factors. Clear, well-documented information for each facility includes: Building descriptions and project data, and how the overall design fits within a geographical location The type of community, including number of residents, ethnicity, and specific conditions such as dementia How to apply universal design principles in different political, social, and regulatory contexts How to create a sense of belonging and well-being for residents while building strong connections with the community at large What makes a facility able to attract and retain high-quality caregivers Environmental sustainability issues, plus indoor and outdoor spaces Architects and interior designers as well as facility owners and caregivers will find Design for Aging an inspiring and practical guide on how to navigate the many factors involved in creating good designs for aged care environments.









