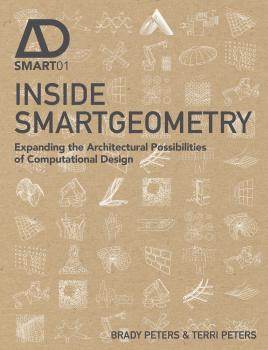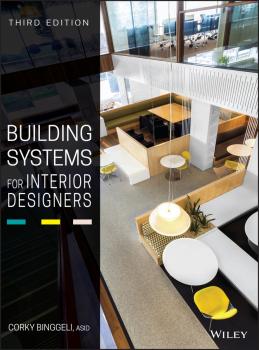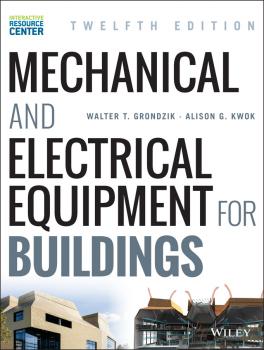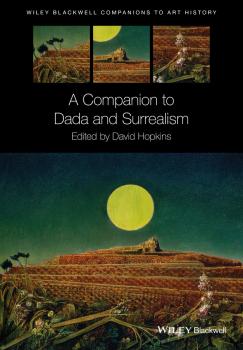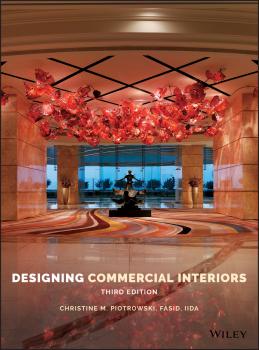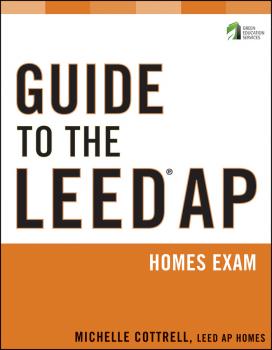Изобразительное искусство, фотография
Различные книги в жанре Изобразительное искусство, фотографияInside Smartgeometry. Expanding the Architectural Possibilities of Computational Design
Smartgeometry (SG) is a key influence on the architectural community who explore creative computational methods for the design of buildings. An informal international network of practitioners and researchers, the group meets annually to experiment with new technologies and collaborate to develop digital design techniques. When SG was founded in 2001 by London-based architects and friends Hugh Whitehead (Foster + Partners), J Parrish (AECOM) and Lars Hesselgren (PLP), there was little in the way of parametric tools for architecture. SG was founded to encourage the development, discussion and experimentation of digital design techniques driven by design intent rather than on construction specifications. SG calls for a re-consideration of the design process, where the creation of computational mechanisms become an integral part of designing – not a task done prior to or separate from the process. In the early years of the workshops this need for new ways of design thinking led to the development of Bentley´s GenerativeComponents software. In recent years, the ecology of these design environments has diversified to include multiple software platforms, as well as innovative fabrication techniques and interactive environments. SG has grown accordingly from a handful of experts to an international network of designers who are defining the future of design. Founded by digital pioneers, it creates the algorithmic designers of the future. Inside Smartgeometry can be seen as a retroactive manifesto for SG, examining and contextualising the work of the SG community: the digital spaces, prototypes and buildings designed using bespoke tools created in response to architectural ideas. From interactive crowd-sourcing tools to responsive agent-based systems to complex digitally fabricated structures, it explores more than a decade of advances that have been influential for architecture. Through 23 original texts including reflections by the founders, and key contributors such as Robert Aish, Martin Bechthold, Mark Burry, Chris Williams and Robert Woodbury, the book offers a critical state of the art of computational design for architecture. Many international design and engineering firms have participated in SG and the book includes chapters by practitioners from offices such as CASE, Design2Production, Foster + Partners, Grimshaw, Populous and SOM.
Building Systems for Interior Designers
The ultimate interior designer's guide to building systems and safety Building Systems for Interior Designers, Third Edition is the single-source technical reference that every designer needs, and an ideal solution for NCIDQ exam preparation. Now in its third edition, this invaluable guide has been updated to better address the special concerns of the interior designer within the context of the entire design team. New coverage includes the latest information on sustainable design and energy conservation, expanded coverage of security and building control systems, and a new and expanded art program with over 250 new illustrations. Covering systems from HVAC to water to waste to lighting, this book explains technical building systems and engineering issues in a clear and accessible way to help interior designers communicate more effectively with architects, engineers, and contractors. Professional interior design is about much more than aesthetics and decorating, and technical knowledge is critical. Before the space is planned, the designer must consider the mechanical and electrical equipment, structural system, and building components, and how they impact the space. This book shows you how to evaluate these complex factors, and how each affects your work throughout the building. Consider how site conditions and structural systems affect interior design Design functionally for human health and safety Factor water, electrical, and thermal systems into your design plans Examine the ways in which lighting and acoustics affect the space The comfort, safety, and ultimate success of a project depend upon your knowledge of building system and your coordination with architects and engineers. Building Systems for Interior Designers, Third Edition provides the comprehensive yet focused information you need to excel at what you do best.
Mechanical and Electrical Equipment for Buildings
The definitive guide to environmental control systems, updated with emerging technology and trends The Interactive Resource Center is an online learning environment where instructors and students can access the tools they need to make efficient use of their time, while reinforcing and assessing their understanding of key concepts for successful understanding of the course. An access card with redemption code for the online Interactive Resource Center is included with all new, print copies or can be purchased separately. (***If you rent or purchase a used book with an access code, the access code may have been redeemed previously and you may have to purchase a new access code ISBN: 978111899616-4). The online Interactive Resource Center contains resources tied to the book, such as: Interactive Animations Interactive Self-tests Interactive Flashcards Case Studies Respondus Testbank (instructors only) Instructor’s Manual (over 200 pages) including additional resources (Instructors only) Roadmap to the 12th Edition (Instructors only) Student Guide to the Textbook Mechanical and Electrical Equipment for Buildings, Twelfth Edition is the industry standard reference that comprehensively covers all aspects of building systems. With over 2,200 drawings and photographs, the book discusses basic theory, preliminary building design guidelines, and detailed design procedure for buildings of all sizes. The updated twelfth edition includes over 300 new illustrations, plus information on the latest design trends, codes, and technologies, while the companion website offers new interactive features including animations, additional case studies, quizzes, and more. Environmental control systems are the components of a building that keep occupants comfortable and help make the building work. Mechanical and Electrical Equipment for Buildings covers both active controls, like air conditioners and heaters, as well as passive controls like daylighting and natural ventilation. Because these systems comprise the entire energy use and costs of a building's life, the book stresses the importance of sustainability considerations during the design process, by both architects and builders. Authored by two leading green design educators, MEEB provides the most current information on low-energy architecture, including topics like: Context, comfort, and environmental resources Indoor air quality and thermal control Illumination, acoustics, and electricity Fire protection, signal systems, and transportation Occupant comfort and building usability are the most critical factors in the success of a building design, and with environmental concerns mounting, it's becoming more and more important to approach projects from a sustainable perspective from the very beginning. As the definitive guide to environmental control systems for over 75 years, Mechanical and Electrical Equipment for Buildings is a complete resource for students and professionals alike.
A Companion to Dada and Surrealism
This excellent overview of new research on Dada and Surrealism blends expert synthesis of the latest scholarship with completely new research, offering historical coverage as well as in-depth discussion of thematic areas ranging from criminality to gender. This book provides an excellent overview of new research on Dada and Surrealism from some of the finest established and up-and-coming scholars in the field Offers historical coverage as well as in–depth discussion of thematic areas ranging from criminality to gender One of the first studies to produce global coverage of the two movements, it also includes a section dealing with the critical and cultural aftermath of Dada and Surrealism in the later twentieth century Dada and Surrealism are arguably the most popular areas of modern art, both in the academic and public spheres
The Global Contemporary Art World
The final installment in the critically-acclaimed trilogy on globalization and art explores the growing dominance of Asian centers of art This book takes readers on a fascinating journey around five Asian centers of contemporary art and its myriad institutions, agents, forms, materials, and languages, while posing vital questions about the political economy of culture and the power of visual art in a multi-polar world. He analyzes the financial powerhouse of Art Basel Hong Kong, new media art in South Korea, the place of the Kochi Biennale within contemporary art in India, transnational art and art education in China, and the geo-politics of art patronage in Palestine, and he develops a highly original synthesis of theoretical perspectives and empirical research. Drawing on detailed case studies and personal insights gained from his extensive experience of the contemporary art scene in Asia, Professor Harris examines the evolving relationship between the western centers of art practice, collection, and validation and the emerging “peripheries” of Asian Tiger societies with burgeoning art centers. And he arrives at the somewhat controversial conclusion that dominance of the art world is rapidly slipping away from Europe and North America. The Global Contemporary Art World is essential reading for undergraduates and postgraduate students in modern and contemporary art, art history, art theory and criticism, cultural studies, the sociology of culture, and globalization studies. It is also a vital resource for research students, academics, and professionals in the art world.
BIM Design. Realising the Creative Potential of Building Information Modelling
Building information modelling (BIM) is revolutionising building design and construction. For architects, BIM has the potential to optimise their creativity while reducing risk in the design and construction process, thus giving them a more significant role in the building process. This book demonstrates how innovative firms are using BIM technologies to move design away from the utilitarian problems of construction, engaging them in a stunning new future in the built environment. Whereas recent books about BIM have tended to favour case-study analyses or instruction on the use of specific software, BIM Design highlights how day-to-day design operations are shaped by the increasingly generative and collaborative aspects of these new tools. BIM strategies are described as operations that can enhance design rather than simply make it more efficient. Thus this book focuses on the specific creative uses of information modelling at the operational level, including the creative development of parametric geometries and generative design, the evaluation of environmental performance and the simulation and scheduling of construction/fabrication operations. This book also engages BIM’s pragmatic efficiencies such as the conflict checking of building systems and the creation of bills of quantities for costing; and in so doing it demonstrates how BIM can make such activities collaborative. Throughout, projects are used to illustrate the creative application of BIM at a variety of scales. These buildings showcase work by fi rms executing projects all over the world: SHoP Architects and Construction (New York), Morphosis (Los Angeles), Populous (London), GRO Architects (New York), Reiser + Umemoto (New York), Gensler (Shanghai) and UNStudio (Amsterdam).
Furniture Design
The comprehensive guide to furniture design— expanded and updated Furniture designers draw on a range of knowledge and disciplines to create their work. From history to theory to technology, Furniture Design offers a comprehensive survey of the essential craft- and practice-related aspects of furniture design. Generously illustrated with photographs and drawings—including a new color section—this Second Edition features updated coverage of material specifications, green design, digital design, and fabrication technologies. It also features twenty-five case studies of furniture design that represent a broad selection of works, designers, and techniques, including recent designs produced within the last decade. The book explores: Furniture function and social use Form, spatial organization, and typological orders Structural integrity and composition Accessibility, universal design, human factors, and ergonomics The design process, from schematics through fabrication Materials, processes, and methods of fabrication Professional practice and marketing The history of furniture design, from prehistory to the digital age Complete with a glossary of terms and a comprehensive bibliography, Furniture Design, Second Edition is a one-stop resource that furniture designers will turn to regularly for the advice, guidance, and information needed to perform their craft.
Designing Commercial Interiors
A practical, comprehensive resource for commercial interior design Designing Commercial Interiors is the industry standard reference, now fully revised and expanded to reflect the latest developments in commercial interior design. This book guides you through the entire design process, from planning to execution, to teach you the vital considerations that will make your project a success. This new third edition includes new: Sustainability concepts for a variety of commercial spaces Coverage of accessibility, security, safety, and codes—and how these factors influence commercial design Chapters on design research, project process, and project management Drawings and photographs of design applications Supplemental instructor's resources Commercial interior design entails a much more complex set of design factors than residential design, and many of these considerations are matters of safety and law. This book walks you through the process to give you a solid understanding of the myriad factors in play throughout any commercial project, including how the global marketplace shapes designers' business activities. Whether it's a restaurant, office, lodging, retail, healthcare, or other facility, the interior designer's job is much more complicated when the project is commercial. Designing Commercial Interiors is an exhaustive collection of commercial design skills, methods, and critical factors for professionals, instructors, and those preparing for the NCIDQ exam.
A Guide to Eighteenth-Century Art
A Guide to Eighteenth-Century Art offers an introductory overview of the art, artists, and artistic movements of this exuberant period in European art, and the social, economic, philosophical, and political debates that helped shape them. Covers both artistic developments and critical approaches to the period by leading contemporary scholars Uses an innovative framework to emphasize the roles of tradition, modernity, and hierarchy in the production of artistic works of the period Reveals the practical issues connected with the production, sale, public and private display of art of the period Assesses eighteenth-century art’s contribution to what we now refer to as ‘modernity’ Includes numerous illustrations, and is accompanied by online resources examining art produced outside Europe and its relationship with the West, along with other useful resources
Guide to the LEED AP Homes Exam
Proven Strategies to Pass the LEED® AP HOMES Exam Here is the ideal study guide for understanding and preparing for the LEED® AP Homes exam. Written by an expert who is a LEED consultant and partner at Green Education Services—a premier LEED exam preparation provider—Guide to the LEED AP Homes Exam engages readers by breaking down difficult concepts in sustainable design and engineering in a clearly organized, straightforward manner that helps streamline the learning process for those seeking participation in the responsible design and construction of sustainable residential projects that implement green practices. Guide to the LEED AP Homes Exam features: An overview of the LEED Green Associate material included in the first portion of the LEED AP exam, along with specific Homes content A collection of sample test questions and study tips to reinforce learned material An accessible and stimulating approach that fosters quicker retention A set of strategies for summarizing critical information and details more effectively A wealth of material that includes drawings, charts, and diagrams to help understand concepts visually A total of 128 sample flashcards that allow you to study on the go! Covering the detailed concepts of the LEED for Homes Rating System, this book is an all-inclusive resource for achieving successful results on the LEED AP Homes exam.
