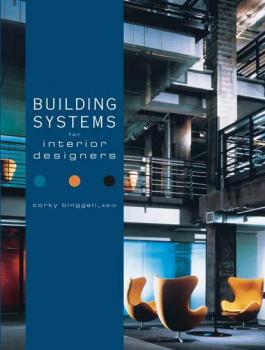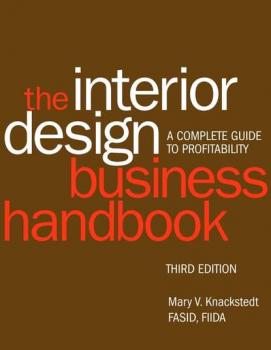Изобразительное искусство, фотография
Различные книги в жанре Изобразительное искусство, фотографияThe Codes Guidebook for Interiors
Interior codes and standards reference of choice for designers and architects, updated and revised Completely revised and updated, the seventh edition of The Codes Guidebook to Interiors is the only book devoted exclusively to codes that are applicable to interior designers. The guide features jargon-free explanations of all the codes and standards that are relevant to designers and architects, including performance codes, building and finish standards, energy codes, and ADA standards. In addition, the dozens of examples and a greatly enhanced with a set of illustrations, including floor plans, that clearly show how codes apply to real-world project. Written by Katherine E. Kennon (a professional architect and facilities planner) and Sharon Koomen Harmon (a professional interior designer and educator) are experts on interior design and architecture codes. Updated coverage contains the most recent ICC codes, including the International Building Code and new material on the ICC International Green Construction Code, as well as the NFPA's most recent Life code. The authors address a wide-variety of building and project types (large and small) and they offer information on single family homes and historical and existing buildings. The seventh edition includes: Easy-to-navigate format geared toward the code process as a whole A step-by-step guide through the codes relevant at each stage in the design process The newest changes to the ADA Standards and ICC/ASI accessibility requirements A companion site that offers interactive checklists, flashcards, PowerPoint lecture slides, and an Instructor's Manual Having all applicable codes in a single resource saves hours of research time, and can dramatically reduce the potential for costly planning oversights. Whether renovation or new construction, small or large, codes apply to every project. The Codes Guidebook for Interiors provides designers with the comprehensive information they need to stay up-to-date.
Building Systems for Interior Designers
The first desk reference on technical building systems for interior designers Building Systems for Interior Designers is the first book to explain technical building systems and engineering issues in a clear and accessible way to interior designers. The technical knowledge and vocabulary presented here allow interior designers to communicate more effectively with architects, engineers, and contractors while collaborating on projects, leading to more accurate solutions for problems related to a broad range of other building considerations with an impact on interior design. Information on sustainable design is integrated throughout the book, making it a relevant tool for current and emerging trends in building design. Written in a straightforward, nontechnical style that maintains depth and accuracy, this book is the first complete text applicable to interior design courses and provides thorough preparation for the NCIDQ exam. Engaging, clear illustrations support the text, which is accessible to those without a math or physics background. Topics covered include: Heating and air conditioning systems Environmental issues Water and waste Thermal comfort HVAC systems Electricity Lighting Security and communications systems Fire safety Transportation systems With numerous case examples illustrating how interior designers apply this material in the real world, Building Systems for Interior Designers is a valuable book for students, as well as a practical desktop reference for professionals. Content from this book is available as an online continuing professional education course at http://www.wiley.com/WileyCDA/Section/id-320255.html#fire_safety. WileyCPE courses are available on demand, 24 hours a day, and are approved by the American Institute of Architects.
The Interior Design Business Handbook
Discover how you can run the practical side of your practice more profitably. This comprehensive guide to managing an interior design business gives you an arsenal of proven procedures and practical tools and techniques perfected over the course of some thirty years. New to this edition are sections on establishing an electronic office, the pros and cons of working alone and creating partnerships, hiring and working with off-site employees, and more. It also includes more than fifty sample forms and letters, such as an existing conditions survey and a letter of transmittal, that can easily be adapted to your own uses.
The Codes Guidebook for Interiors
Now available in an updated and expanded third edition, The Codes Guidebook for Interiors incorporates the latest standards for interior projects. The book presents the International Building Code, Life Safety Code, NFPA 5000, ICC/ANSI accessibility standard, and many others in a clear, jargon-free style. In addition, you'll find a thorough referencce for the NCIDQ exam or the interior portion of the ARE. Whether you're an architect, interior designer, facilities manager, construction manager, or developer, The Codes Guidebook for Interiors, Third Edition is an indispensable tool of the trade. Order your copy today.
Drawing Architecture and the Urban
Drawing is an important means to analyse information and develop rigorous arguments both conceptually and visually. Going beyond the how-to drawing manual, this book provides an instrumental approach to drawing, especially computer-generated drawings; it outlines how drawings should be used to convey clear and analytical information in the process of design, as well as the communication and discussion of a project. In depth examples are provided how to communicate effectively. The final section demonstrates how to transform case-studies, directly connecting an analytical approach with the design process.
The SketchUp Workflow for Architecture
Incorporate SketchUp into every phase of your design If you want to go beyond the basics and start using SketchUp 3D modeling software in all phases of your design, The SketchUp Workflow for Architecture is the perfect place to start. From preliminary schematics to construction documentation and everything in between, the book sketches out a workflow that is flexible enough to use from start to finish. You'll discover helpful techniques, smart tips, and best practices that will make your design process easier, as well as helping you easily export your models into BIM programs. The book includes in-depth coverage of the lightly-documented LayOut toolset and video tutorials on more advanced methods. Goes beyond the basics into intermediate and advanced techniques for architects, designers, and engineers who want to use SketchUp in all stages of design Guides you from basic schematics through design development to construction documentation Includes best practices for organizing projects and workflows and helpful tips Provides special coverage of the LayOut toolset, an often-underused component of SketchUp Pro The SketchUp Workflow for Architecture is a valuable addition to your design toolkit.
Becoming a Green Building Professional
A career guide for professionals in sustainable architecture, design, planning, development, and related consulting For those considering a new career or a career change focused on green and sustainable building and design, Becoming a Green Building Professional offers practical information on educational requirements, career options, guidance and tips, and first-hand interviews with green building professionals. Perfect for underemployed architects and other building and design professionals who want to reinvent and renew their careers, as well as students considering such a career, this is a vital and informative guide to a growing field.
The Integrative Design Guide to Green Building
The members of 7group and Bill Reed are examples writ large of the kind of leadership that is taking this idea of green building and forming it into reality, by helping change minds, building practice, and design process. —from the Foreword by S. Rick Fedrizzi President, CEO, and Founding Chair, U.S. Green Building Council A whole-building approach to sustainability The integrative design process offers a new path to making better green building decisions and addressing complex issues that threaten living systems. In The Integrative Design Guide to Green Building: Redefining the Practice of Sustainability, 7group's principals and integrative design pioneer Bill Reed introduce design and construction professionals to the concepts of whole building design and whole systems. With integrative thinking that reframes what sustainability means, they provide a how-to guide for architects, designers, engineers, developers, builders, and other professionals on incorporating integrative design into every phase of a project. This practical manual: Explains the philosophy and underpinnings of effective integrative design, addressing systems thinking and building and community design from a whole-living system perspective Details how to implement integrative design from the discovery phase to occupancy, supported by process outlines, itemized tasks, practice examples, case studies, and real-world stories illustrating the nature of this work Explores the deeper understanding of integration that is required to transform architectural practice and our role on the planet This book, both practical and thoughtful, will help you deliver your vision of a sustainable environment. 7group, based in Kutztown, Pennsylvania, includes principals John Boecker, Scot Horst, Tom Keiter, Andrew Lau, Marcus Sheffer, and Brian Toevs, who bring a unique integration of expertise in design, engineering, energy and daylight modeling, materials assessments, commissioning, education, and communications to their work. Internationally recognized thought leaders in the green building movement, they have led countless teams through the practical implementation of integrative design on building projects of all types around the world. 7group also has been directly and deeply involved with the development of the LEED® Green Building Rating System, including experience on more than 100 LEED projects. Scot Horst currently serves as chair of the U.S. Green Building Council's LEED Steering Committee.
Simplified Mechanics and Strength of Materials
Requiring little in the way of mathematic ability, but providing much information, this guide shows readers how they can understand and predict how a building and its materials will perform when exposed to a variety of external forces (mechanics). New information in this edition includes an analysis of indeterminate structures and the ultimate strength resistance of those structures. A greater emphasis is also placed on the fundamentals, providing professionals with simple concise solutions to common structural problems. Updated code and technology information is included, as are many more illustrations, and a wealth of problems and answers for self-study.
Building Type Basics for Research Laboratories
Planning to initiate designs for government, academic, and private research laboratories? Here's the nuts-and-bolts design guidelines that will start any project off on the right track and keep it there through completion. Filled with project photographs, diagrams, floor plans, sections, and details, Combines in-depth coverage of the structural, mechanical, energy, cost, and safety issues that are unique to research laboratories. Order your copy today!









