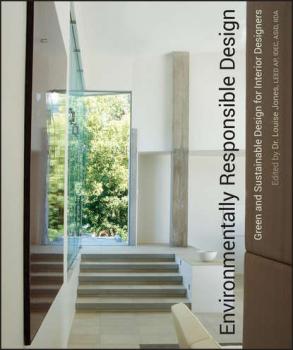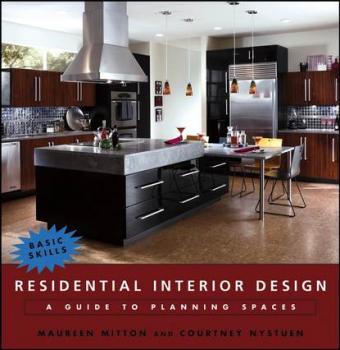Изобразительное искусство, фотография
Различные книги в жанре Изобразительное искусство, фотографияArchitectural Technology
This core textbook brings together for the first time the technical, legal, social and philosophical issues under the umbrella of architectural technology. Part 1 covers the influences that affect the way we build – the environmental agenda, the human factors, buildability, time and costs. Part 2 takes the reader through the life of a typical building project – from briefing, through design and assembly, to use and eventual disassembly. Part 3 tackles some of the underlying issues facing the architectural technologist – from the communication of details to technological innovation. Architectural Technolgy bridges the knowledge gap between design and construction, enabling the architectural technologist to apply their unique skill in a creative and innovative way. «As a textbook aimed at those studying for membership of BIAT this is clearly very thorough and has the recommendation of their Vice President Education. However, it can also justifiably earn its place on the bookshelf of anybody involved in the construction process as a reference and to aid an understanding of others he/she will be working with to develop an environment of which to be proud.» Building Engineer, July 2002
Integrated Buildings
An «anatomical» study of building systems integration with guidelines for practical applications Through a systems approach to buildings, Integrated Buildings: The Systems Basis of Architecture details the practice of integration to bridge the gap between the design intentions and technical demands of building projects. Analytic methods are introduced that illustrate the value, benefit, and application of systems integration, as well as guidelines for selecting technical systems in the conceptual, schematic, and design development stages of projects. Landmark structures such as Eero Saarinen's John Deere Headquarters, Renzo Piano's Kansai International Airport, Glenn Murcutt's Magney House, and Richard Rogers's Lloyd's of London headquarters are presented as part of an extensive collection of case studies organized into seven categories: Laboratories Offices Pavilions Green Architecture High Tech Architecture Airport Terminals Residential Architecture Advanced material is provided on methods of integration, including an overview of integration topics, the systems basis of architecture, and the integration potential of various building systems. An expanded case study of Ibsen Nelsen's design for the Pacific Museum of Flight is used to demonstrate case study methods for tracing integration through any work of architecture. Visually enhanced with more than 300 illustrations, diagrams, and photographs, Integrated Buildings: The Systems Basis of Architecture is a valuable reference guide for architecture and civil engineering students, as well as architects, engineers, and other professionals in the construction industry.
Edges of Empire
Edges of Empire is a timely reassessment of the history and legacy of Orientalist art and visual culture through its focus on the intersection between modernization, modernism and Orientalism. Covers indigenous art and agency, contemporary practices of collection and display, and a survey of key Orientalist tropes Contains original essays on new perspectives for scholars and students of art history, architecture, museum studies and cultural and postcolonial studies Highlights contested identities and new definitions of self through topics such as 19th century monuments to Empire, cultural cross-dressing, performance and display at the international exhibitions, and contemporary museological practice.
Envisioning the Past
Envisioning the Past: Archaeology and the Image is a groundbreaking collection of original essays that brings together archaeologists, art historians and anthropologists to provide new perspectives on the construction of knowledge concerning the antiquity of man. Covers a wide variety of time periods and topics, from the Renaissance and the 18th century to the engravings, photography, and virtual realities of today Questions what we can learn from considering the use of images in the past and present that might guide our responsible use of them in the future Available within the prestigious New Interventions in Art History series, published in connection with the Association of Art Historians.
Art and Thought
Art and Thought is a collection of newly commissioned essays that explores the relationship between the discipline of art history and important movements in the history of western thought. Brings together newly commissioned essays that explore the relationship between the discipline of art history and movements in the history of western thought. Considers the impact of the writings of key thinkers, including Aristotle, Kant, and Heidegger, on the way in which objects are perceived and understood and histories of art are constructed, deconstructed, and reconfigured according to varying sets of philosophical frameworks. Introduces the reader to the dynamic interface between philosophical reflections and art practices. Part of the New Interventions in Art History series, which is published in conjunction with the Association of Art Historians.
Computing the Environment
Computing the Environment presents practical workflows and guidance for designers to get feedback on their design using digital design tools on environmental performance. Starting with an extensive state-of-the-art survey of what top international offices are currently using in their design projects, this book presents detailed descriptions of the tools, algorithms, and workflows used and discusses the theories that underlie these methods. Project examples from Transsolar Klimaengineering, Buro Happold´s SMART Group, Behnish Behnisch Architects, Thomas Herzog, Autodesk Research are contextualized with quotes and references to key thinkers in this field such as Eric Winsberg, Andrew Marsh, Michelle Addington and Ali Malkawi.
Lighting Design Basics
Lighting is a basic, yet difficult-to-master, element of interior design, and Lighting Design Basics provides the information you need in a concise, highly visual format. Two leading designers, both with decades of experience, offer straightforward coverage of concepts and techniques, and present realistic goals you can use as guides to creating simple, typical lighting designs and when collaborating with professional designers on more complex projects. Design scenarios for more than twenty different spaces illustrate real-world case studies for illuminating residential and commercial spaces, from kitchens to doctors' offices. Each scenario includes an in-depth rationale for the proposed solution, insightful lighting distribution diagrams, floor plans, and details for lighting installation and construction. In addition, exercises allow you to develop lighting design skills in preparation for working on actual projects, as well as the NCIDQ and NCARB exams. Packed with informative illustrations, Lighting Design Basics is an invaluable resource for students, as well as interior designers and architects studying for professional licensing exams.
Environmentally Responsible Design
At last, there's an authoritative guide to help interior designers apply green- building and sustainability applications to their environments. Sustainable Interior Design expertly introduces the principles of environmentally responsible design for interior environments. This useful reference provides beginning designers and experienced professionals alike with a comprehensive survey that coverers everything from theoretical approaches to current practices. It helps designers understand the environmentally responsible approach and make design decisions that are ethical and do not harm the world?s environment.
Residential Interior Design
A Room-by-room guide to home interior design More than a decorating guide, Residential Interior Design teaches the fundamental skills needed to plan interior spaces for all types of homes, in all decorative styles, from remodeling to new construction. Taking a step-by-step approach, this valuable primer reviews all aspects of interior architecture as it relates to human factors and daily use. Authors and interior designers Maureen Mitton and Courtney Nystuen explore the minimal amount of space necessary in order for rooms to function usefully, from the kitchen to the bathroom, the bedroom to the hallway, and every room in between. Packed with hundreds of drawings and photographs, this valuable tool is brimming with useful information regarding codes, mechanical and electrical systems, the Americans with Disabilities Act, accessibility codes, special considerations for multi-family dwellings, and a variety of additional factors that impact each type of room and its corresponding space. With a focus on quality of design over quantity of space, Residential Interior Design is the first stop to designing equally efficient and attractive rooms.
The Access Manual
Please make the most of what you find in this volume, but please don’t use it merely to achieve compliance. Use it to spark creativity, humanity and urbanity in the buildings and public spaces we all use every day, so nobody need feel “this place isn’t for me” and everyone feels welcome. Richard Simmonds, Chief Executive CABE I welcome this guidance which should enable people to understand access requirements and to undertake access audits… The law is important but how much better if those organisations simply did it right in the first place so the law did not need to be used. This book should help do just that. Bert Massie, Chairman of Disability Right Commission UK This manual covers the design, improvement, maintenance and management of accessible environments. It shows you how to provide and run buildings, services, and employment facilities to enable independent and convenient use by everyone. The Access Manual was first published in November 2003 and has been used by architects and facilities managers needing to meet the requirements of new legislation in 2004. It was well received by design, management, access, and health professionals. This is a fast moving area and there are now several additional pieces of legislation and guidance central to inclusive design and making buildings accessible to all. This new edition follows the same structure and approach and updated the following areas of legislation: • Disability Discrimination Act 1995 & 2005 • Building Regulations: approved document to Part M (2004) • The Planning and Compulsory Purchases Act 2004 • British Standards: amendment and updating of BS8300 The authors have also updated the material on access auditing, providing additional examples and sample access audit reports and access statements can be found at www.blackwellpublishing.com/theaccessmanual. With its comprehensive information on standards, legislation and good practice, the manual will make sure you can: • be fully aware of the issues involved in accessibility • understand your legal obligations and the guidance available • commission access audits • create and manage an access improvement programme • maintain accessibility in buildings and working practices From the reviews of the First Edition: ‘Both authors are well known for their work on access… between them they have produced a useful book that is helpful in the context of our current built environment and what steps can be taken to improve access.’ Barrierfree 'This is a well written and practical manual, recommended reading for building engineers concerned with the creation, planning and management of buildings.' Building Engineer ‘incredibly informative … will enable you to keep the edge over non-enlightened competitors’ Architectural Technology 'This is an excellent book' Access Journal









