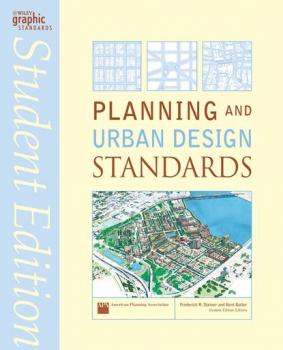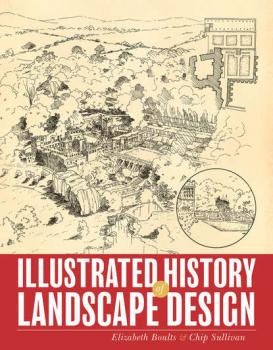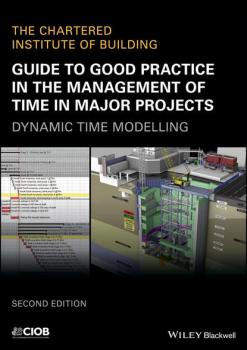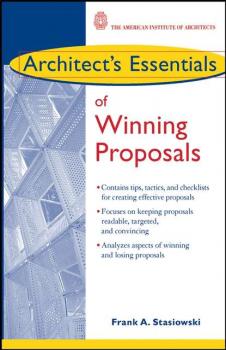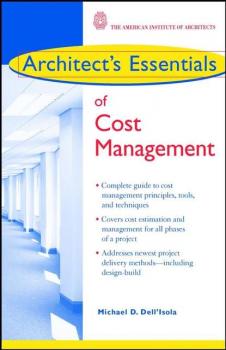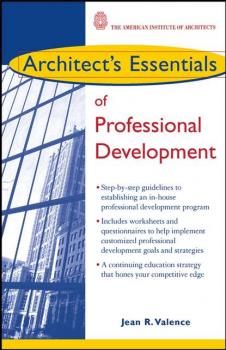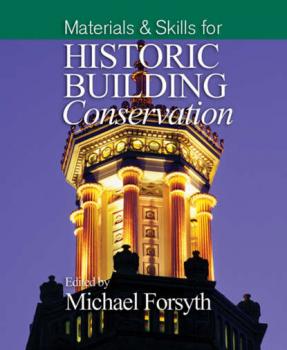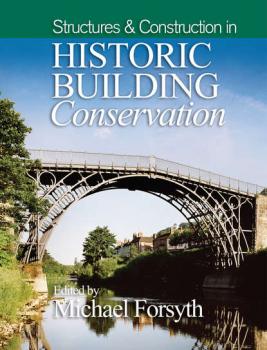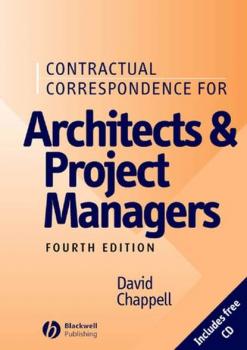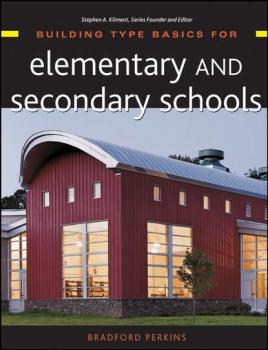Архитектура
Различные книги в жанре АрхитектураPlanning and Urban Design Standards
The new student edition of the definitive reference on urban planning and design Planning and Urban Design Standards, Student Edition is the authoritative and reliable volume designed to teach students best practices and guidelines for urban planning and design. Edited from the main volume to meet the serious student's needs, this Student Edition is packed with more than 1,400 informative illustrations and includes the latest rules of thumb for designing and evaluating any land-use scheme–from street plantings to new subdivisions. Students find real help understanding all the practical information on the physical aspects of planning and urban design they are required to know, including: * Plans and plan making * Environmental planning and management * Building types * Transportation * Utilities * Parks and open space, farming, and forestry * Places and districts * Design considerations * Projections and demand analysis * Impact assessment * Mapping * Legal foundations * Growth management preservation, conservation, and reuse * Economic and real estate development Planning and Urban Design Standards, Student Edition provides essential specification and detailing information for various types of plans, environmental factors and hazards, building types, transportation planning, and mapping and GIS. In addition, expert advice guides readers on practical and graphical skills, such as mapping, plan types, and transportation planning.
Illustrated History of Landscape Design
A visual journey through the history of landscape design For thousands of years, people have altered the meaning of space by reshaping nature. As an art form, these architectural landscape creations are stamped with societal imprints unique to their environment and place in time. Illustrated History of Landscape Design takes an optical sweep of the iconic landscapes constructed throughout the ages. Organized by century and geographic region, this highly visual reference uses hundreds of masterful pen-and-ink drawings to show how historical context and cultural connections can illuminate today's design possibilities. This guide includes: Storyboards, case studies, and visual narratives to portray spaces Plan, section, and elevation drawings of key spaces Summaries of design concepts, principles, and vocabularies Historic and contemporary works of art that illuminate a specific era Descriptions of how the landscape has been shaped over time in response to human need Directing both students and practitioners along a visually stimulating timeline, Illustrated History of Landscape Design is a valuable educational tool as well as an endless source ofinspiration.
Guide to Good Practice in the Management of Time in Major Projects
CIOB (The Chartered Institute of Building)
A practical treatise on the processes and standards required for the effective time management of major construction projects This book uses logical step-by-step procedures and examples from inception and risk appraisal—through design and construction to testing and commissioning—to show how an effective and dynamic time model can be used to manage the risk of delay in the completion of construction projects. Integrating with the CIOB major projects contract, the new edition places increased emphasis on the dynamic time model as the way to manage time and cost in major projects, as opposed to the use of a static target baseline program. It includes a new chapter distinguishing the principal features of the dynamic time model and its development throughout the life of a project from inception to completion. Guide to Good Practice in the Management of Time in Major Projects—Dynamic Time Modelling, 2nd Edition features new appendices covering matters such as complexity in construction and engineering projects, productivity guides (including specific references to the UK, Australia, and the USA), and a number of case studies dealing with strategic time management and high-density, resource-based scheduling. Provides guidance for the strategic management of time in construction and civil engineering projects Demonstrates how to use a dynamic time model to manage time pro-actively in building and civil engineering projects Sets out processes and standards to be achieved ensuring systematic documentation and quality control of time management Integrates with the CIOB major projects contract Guide to Good Practice in the Management of Time in Major Projects—Dynamic Time Modelling, 2nd Edition is an ideal handbook for project and program management professionals working on civil engineering and construction projects, including those from contractors, clients, and project management consultants.
Architect's Essentials of Winning Proposals
The Architect's Essentials of Professional Practice Series provides substantive information on the business of architecture and its affiliated professions to maintain and improve the quality of the professional and business environment. Architects and designers are usually required to prepare and submit proposals in order to secure new business and the success of these proposals has a direct impact on the success or failure of any given firm. Architectural firms spend an average of £'000s preparing proposals. This guide offers full coverage of how to create a proposal that will get the job Looks at how to personalise proposals as well as effectively targetting it to maximise success rates
Architect's Essentials of Cost Management
Written by a cost-control expert with more than thirty years of design and building expertise, this volume in the Professional Practice Essentials Series gives you practical, user-friendly guidance on how to better manager costs through all phases of a project. Dell'Isola first explains the basics of cost management-from estimating costs during the design phase to managing costs during construction and even after occupancy. He then covers all of the tools and techniques available to architects/designers and explains how best to use them. A number of useful case studies clearly show how the author's principles work in real-life situations.
Architect's Essentials of Professional Development
The architect's interest in continuing education has increased as a result of the national trend of state initiatives requiring continuing education for architect registration. Architect's Essentials of Professional Development assists registered architects and architecture firms in designing their own professional development programme in the context of professional practice. Information on this subject is in high demand Covers strategic planning, programme design and assessment while taking into consideration the culture of different design firms Assessment worksheets and questionnaires allow readers to personalise their books while discovering and implementing their own professional development goals and strategies Practical, applied, concise, affordable and user-friendly
Materials and Skills for Historic Building Conservation
This book is the third in a series of volumes that combine conservation philosophy in the built environment with knowledge of traditional materials, and structural and constructional conservation techniques and technology: Understanding Historic Building Conservation Structures & Construction in Historic Building Conservation Materials & Skills for Historic Building Conservation The series aims to introduce each aspect of conservation and to provide concise, basic and up-to-date knowledge for architects, surveyors and engineers as well as for commissioning client bodies, managers and advisors. In each book, Michael Forsyth draws together chapters by leading architects, structural engineers and related professionals to reflect the interdisciplinary nature of conservation work. The books are structured to be of direct practical application, taking the reader through the process of historic building conservation and emphasising throughout the integrative teamwork involved. The present volume – Materials & Skills for Historic Building Conservation – describes the characteristics and process of decay of traditional materials which inform the selection of appropriate repair techniques. It provides essential information on the properties of the principal traditional external building materials. Their availability, sourcing and environmental impact is covered, as well as the causes of erosion and decay, and the skills required for their application on conservation projects. It covers the main most commonly used materials and conservation techniques including stone, brickwork, lime products, concrete, iron and steel, timber, wattle and daub, and glass, Thirteen chapters written by the experts present today's key issues in materials and skills for historic building conservation: Gus Astley, Patrick Baty, Charley Brentnall, Michael Bussell, Michael Forsyth, Tony Graham, Chris Harris, David McLaughlin, Brian Ridout, Mike Stock, Geoff Wallis, Ian Williams, Rory Young
Structures and Construction in Historic Building Conservation
This book is the second in a series of volumes that combine conservation philosophy in the built environment with knowledge of traditional materials, and structural and constructional conservation techniques and technology: Understanding Historic Building Conservation Structures & Construction in Historic Building Conservation Materials & Skills for Historic Building Conservation The series aims to introduce each aspect of conservation and to provide concise, basic and up-to-date knowledge for architects, surveyors and engineers as well as for commissioning client bodies, managers and advisors. In each book, Michael Forsyth draws together chapters by leading architects, structural engineers and related professionals to reflect the interdisciplinary nature of conservation work. The books are structured to be of direct practical application, taking the reader through the process of historic building conservation and emphasising throughout the integrative teamwork involved. This present volume – Structures & Construction in Historic Building Conservation – traces the history of structures in various materials and contains guidance on the survey, assessment and diagnosis of structures and the integration of building code requirements within the historic fabric. It discusses conservation engineering philosophy, exposes the conflict between building codes and conservation legislation, and offers solutions. Leading-edge, on-site metric survey techniques are described and a range of structural advice is given, including methods of repair in relation to philosophical principles. Causes of induced movement in historic buildings are explained, together with basic soil mechanics and the assessment and diagnosis of structural failure. Chapters also cover the conservation of different types of construction: masonry, iron and steel, and concrete and reinforced concrete. Fourteen chapters written by the experts present today's key issues in structures and construction for historic building conservation: Bill Blake, Michael Bussell, David Cook, Dina F. D'Ayala, Steve Emery, Michael Forsyth, Ian Hume, Peter Norris
Contractual Correspondence for Architects and Project Managers
This book provides over 160 model letters, with commentary for use with all the main JCT 2005 building contracts. It concentrates on problems which can arise during a project, and draws on the author’s extensive experience as a contracts consultant. It is a companion to the author’s Standard Letters in Architectural Practice which covers more routine matters. The revised Fourth Edition takes account of: the 2005 editions of the JCT Standard Building Contract, the Intermediate Building Contract and the Minor Works Building Contract, both with their contractor’s design versions, ICD and MWD the 2004 updates of the Standard Form of Agreement for the Appointment of an Architect changes to case law since the last edition was published in 1996 It will be an invaluable guide for architects, building surveyors and project managers.
Building Type Basics for Elementary and Secondary Schools
Here's the essential information you need to initiate designs for preschools and kindergartens as well as elementary, middle, and high schools. Filled with project photographs, diagrams, floor plans, sections, and details. Combines in-depth coverage of the structural, mechanical, acoustic, traffic, and safety issues that are unique to school buildings with the nuts-and-bolts design guidelines that will start any project off on the right track and keep it there through completion. Order your copy today!
